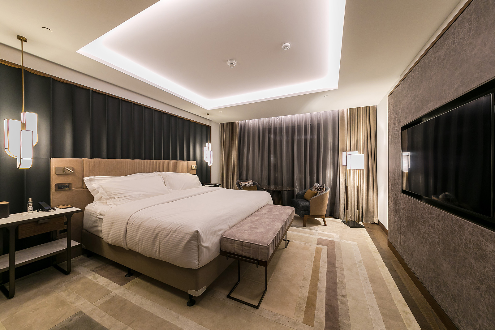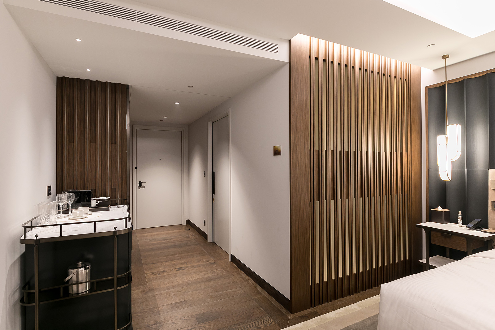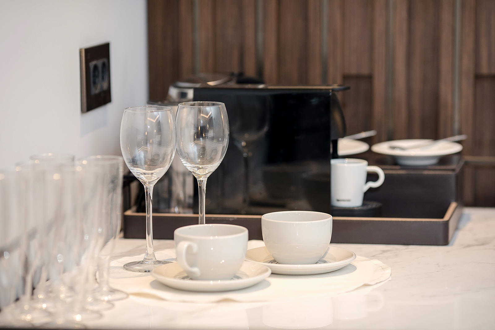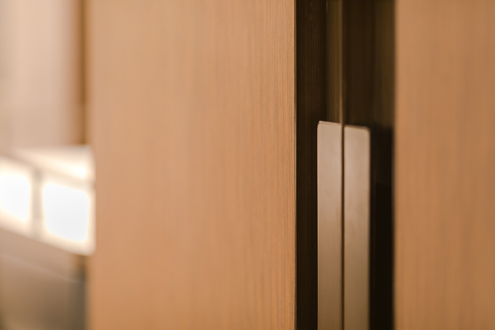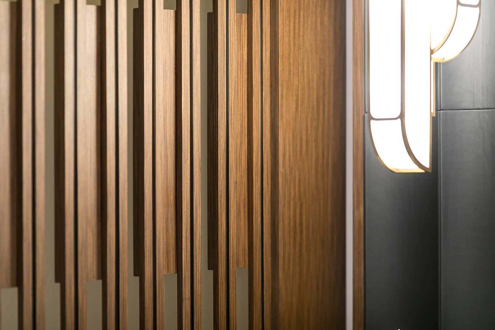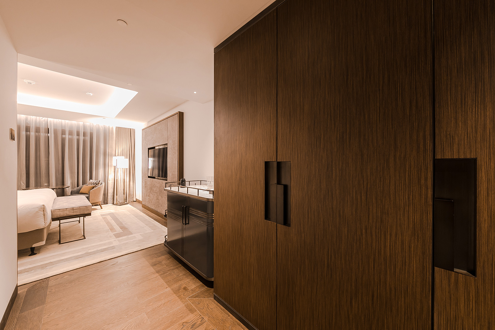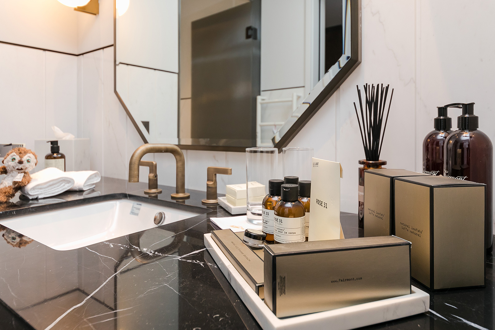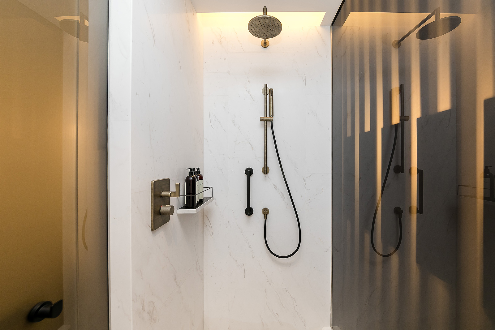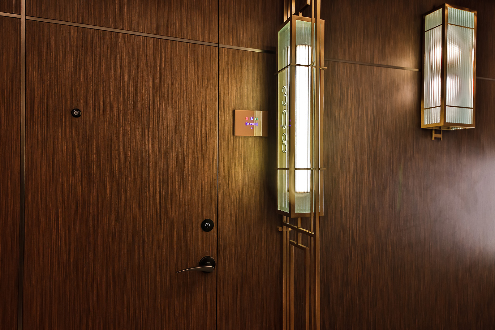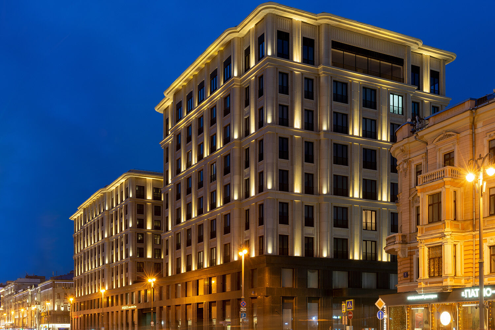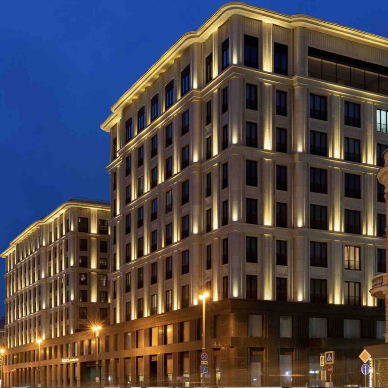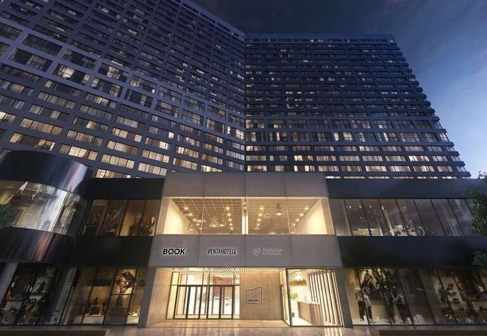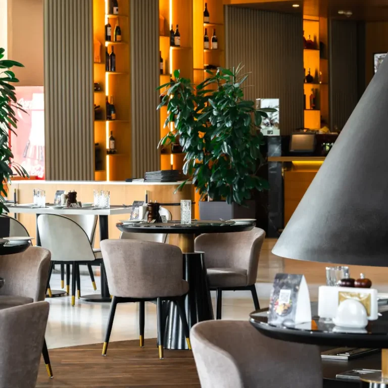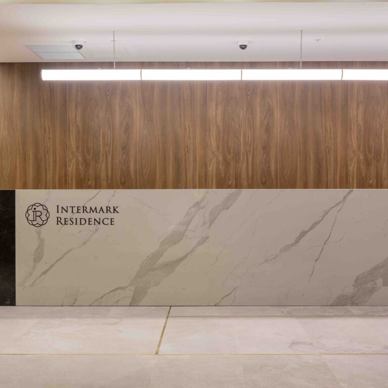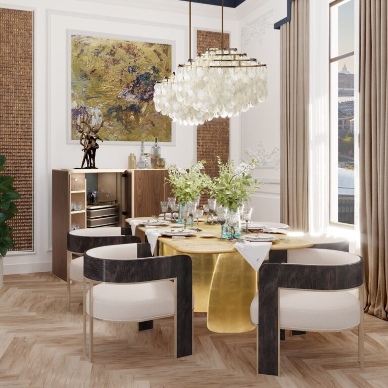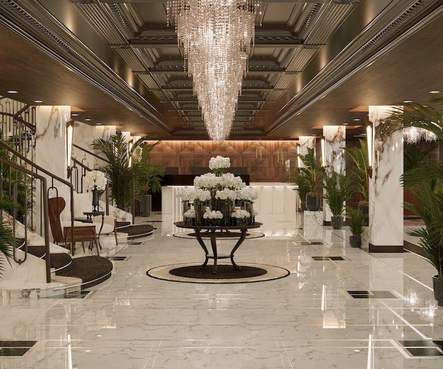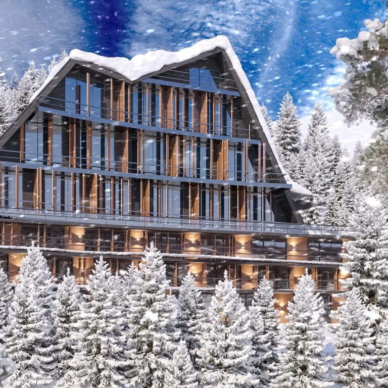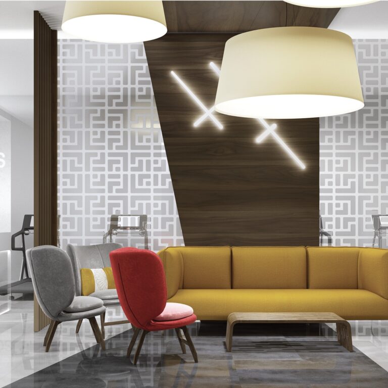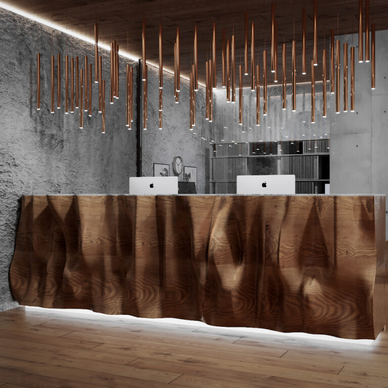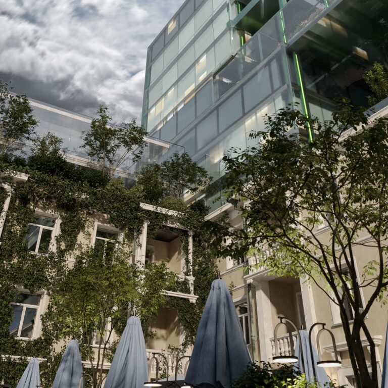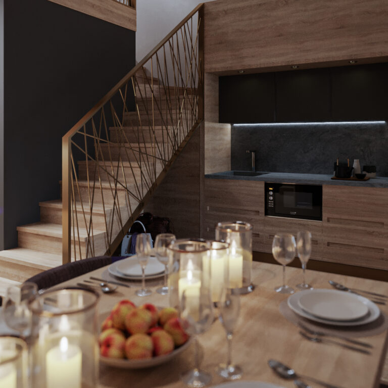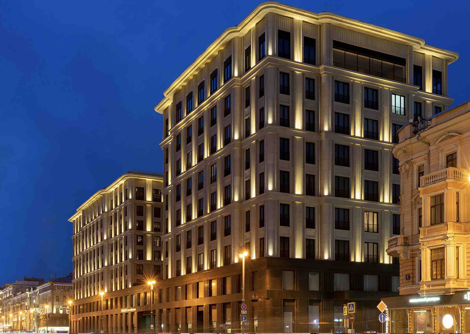
FAIRMONT HOTEL 5*
FAIRMONT HOTEL 5*
The Fairmont Hotel features 142 well-appointed hotel rooms and 50 residences, providing easy access to the city’s historic attractions, upscale shopping, fine dining establishments and cultural institutions. Drawing inspiration from the local architecture, the hotel’s design seamlessly integrates Art Deco and Futurist elements, showcasing wood paneling, and stone and metal accents that reflect the city’s rich history. The careful blend of bronze metal and wood, along with bespoke details, underscores the hotel’s commitment to superior craftsmanship and meticulous attention to detail, ensuring an unparalleled guest experience.
ALL PROJECTS
HAVE QUERY?
Our team is eager to discuss your project requirements and explore how we can best assist you in achieving your goals. We look forward to the opportunity to collaborate with you and deliver exceptional results. Simply reach out via the channels below.
